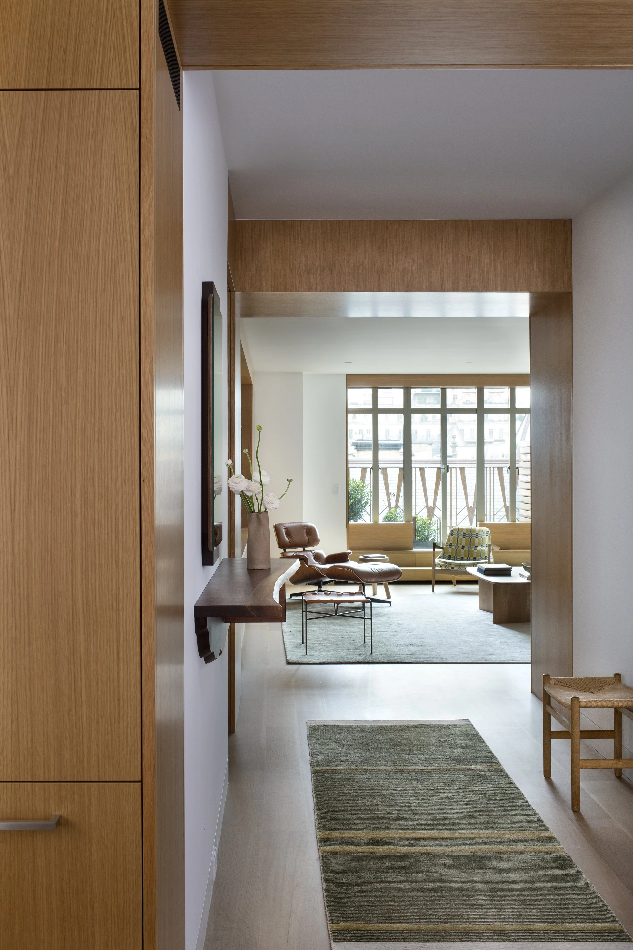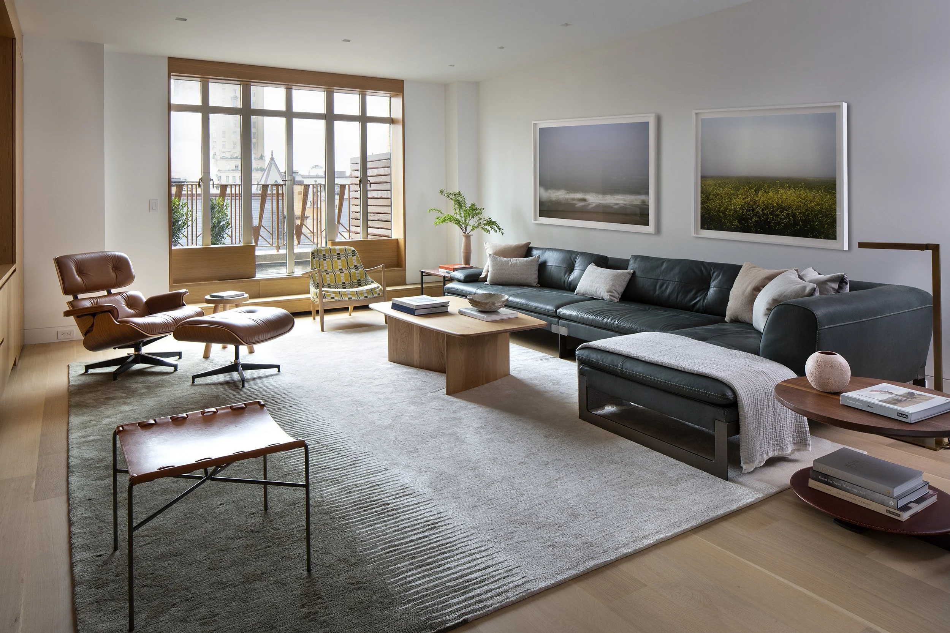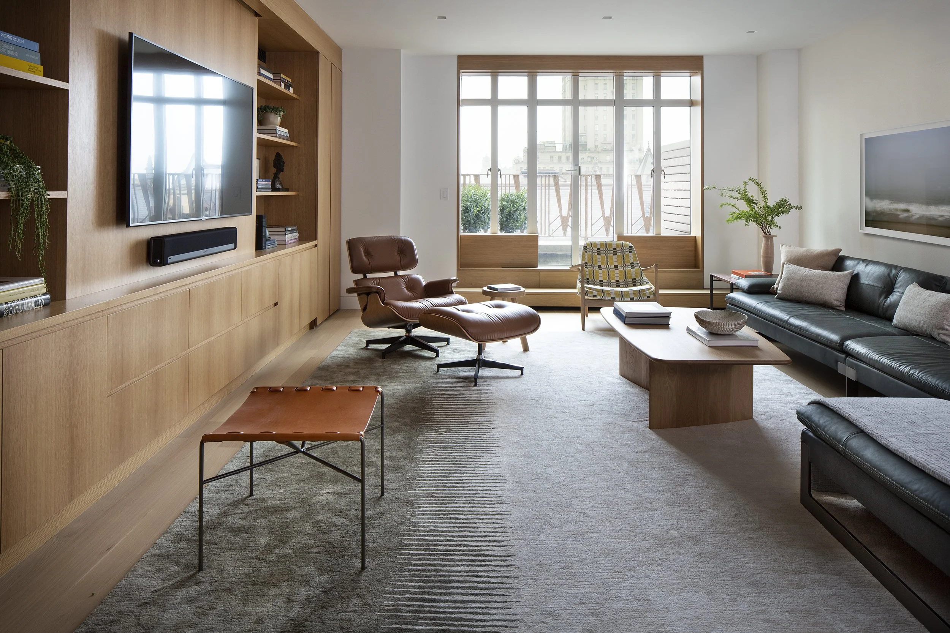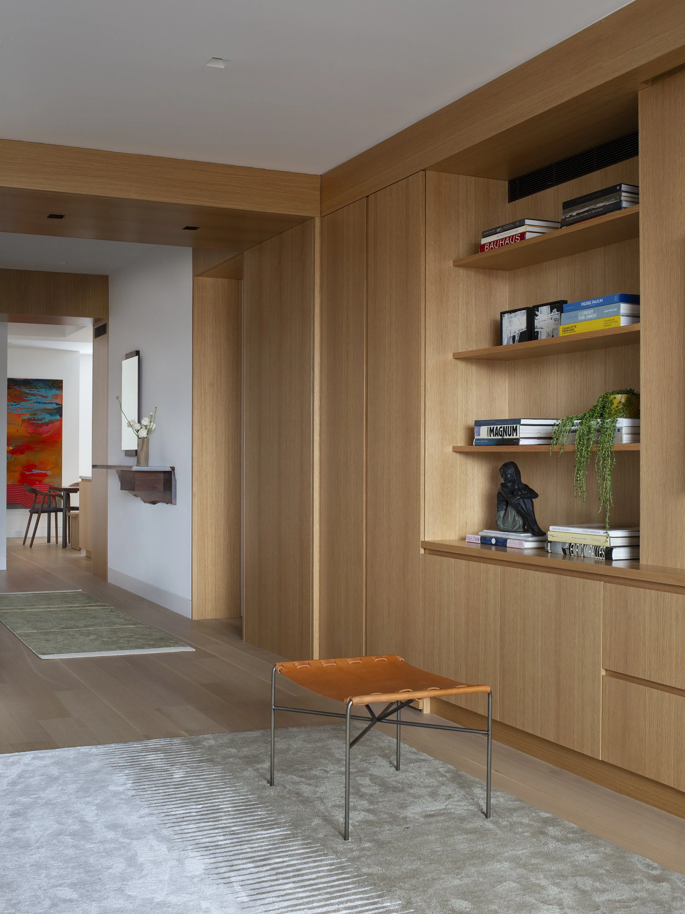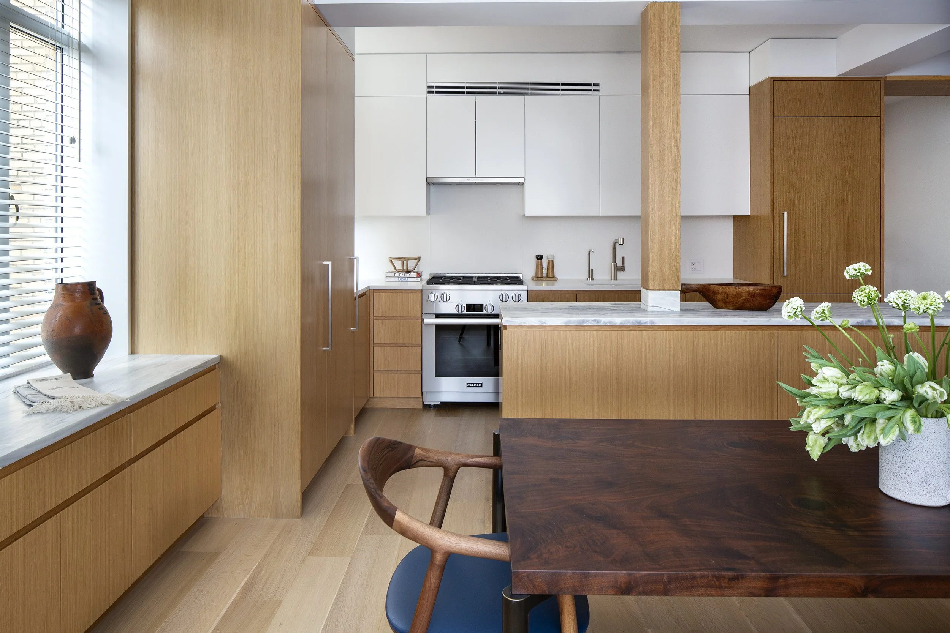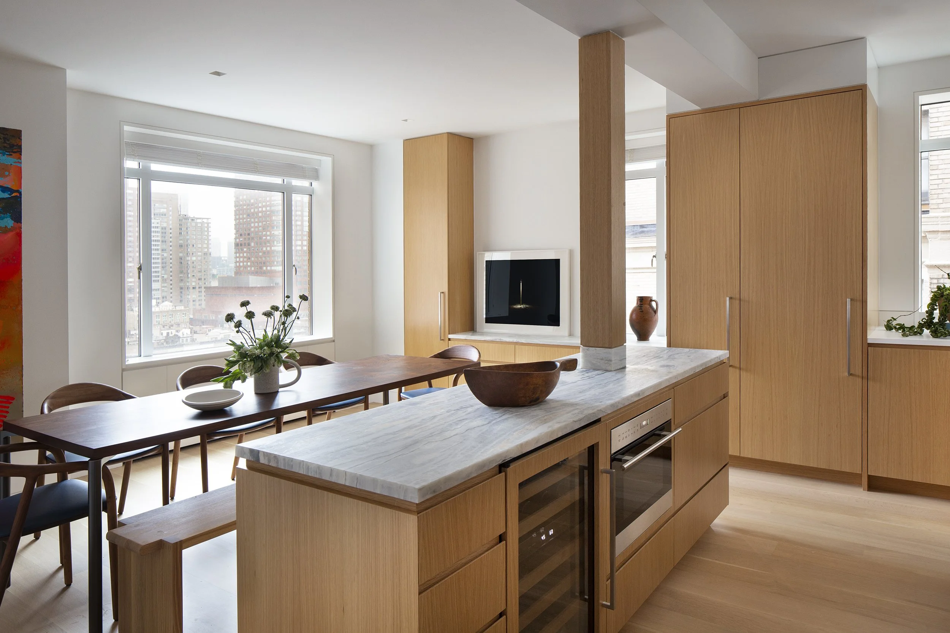
UPPER WEST SIDE APARTMENT
Interior Design | Nesta Studio
Architecture | HS2 Architecture
Photography | Gross & Daley
Styling | Nesta Studio
Moving from a large family home - in this case New Jersey - to a New York City apartment should never feel like a downsize, or squeezing into a space for the sake of proximity to culture. Granted, 3000 square feet is hardly a pied-a-terre; but working together with HS2 Architecture, our mission was to make the most of those dimensions.
We started by stripping it down to studs and joints, allowing for a “ground up” re-imagining of the possibilities. The Majestic is historic to begin with, constructed in the early 1930s by Irwin S. Chanin in the fashionable Art Deco style of the time.
A neutral palate made sense, since the crowning feature was the view overlooking Central Park, from that glorious west-looking-east vantage point. Why draw attention away from that? HS2 programmed the interior spaces to take full advantage of the morning sunrise (living room) and evening sunset (dining room).
We wove in accent colors very minimally and methodically, while the overall clean, uncluttered design is warmed by beautiful oak floors.
“This was all about comfort and function, with the consideration also that the couple’s first grandchild was on the way, and would soon require a little space to play here.”

