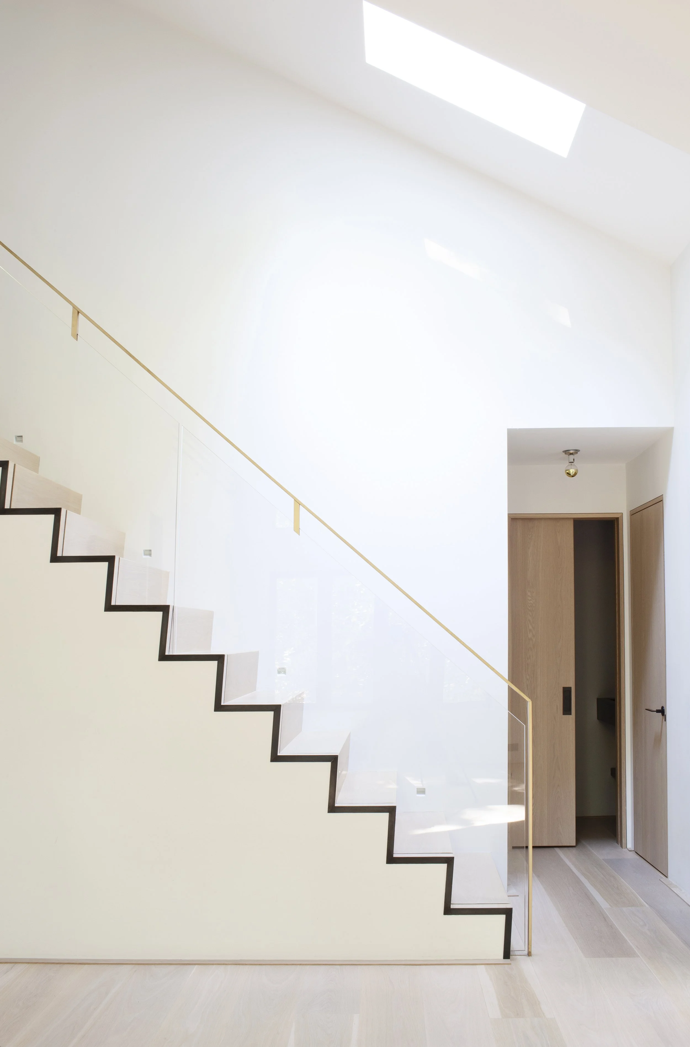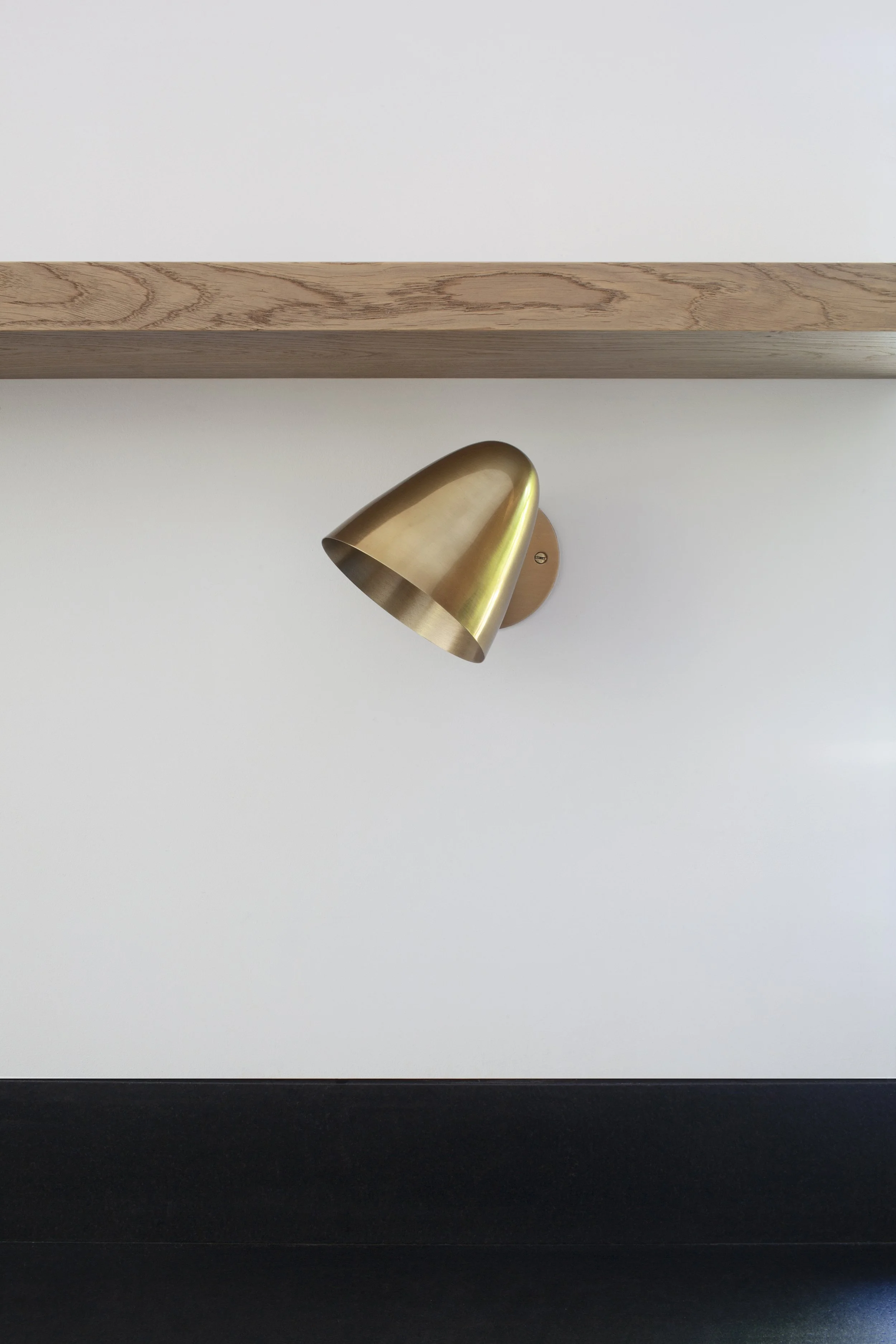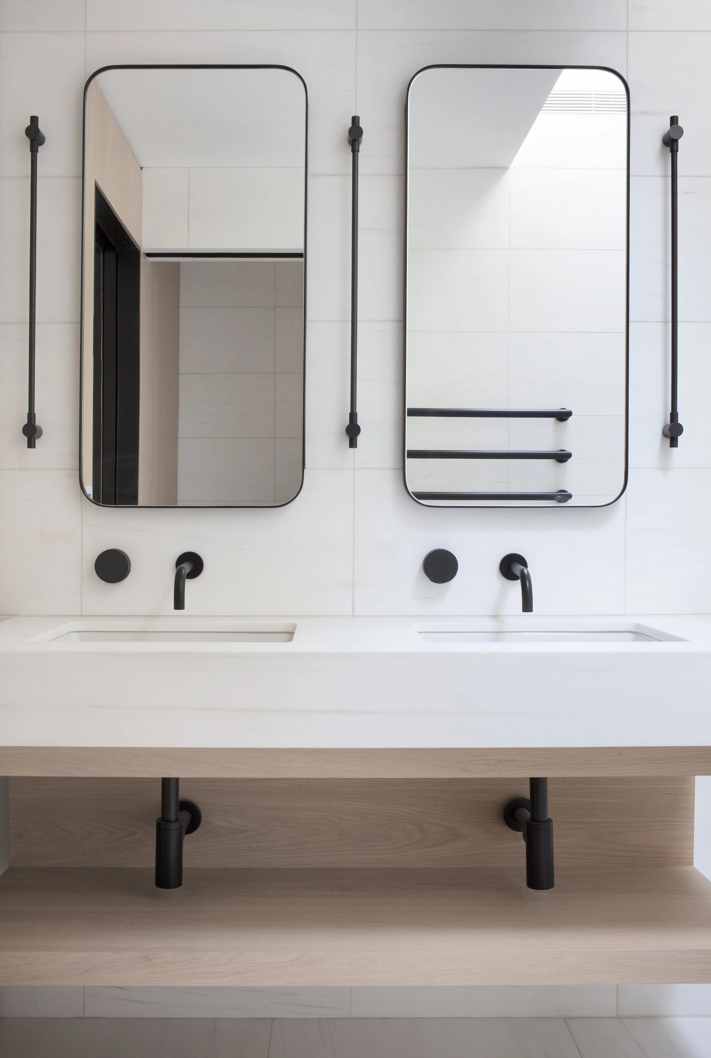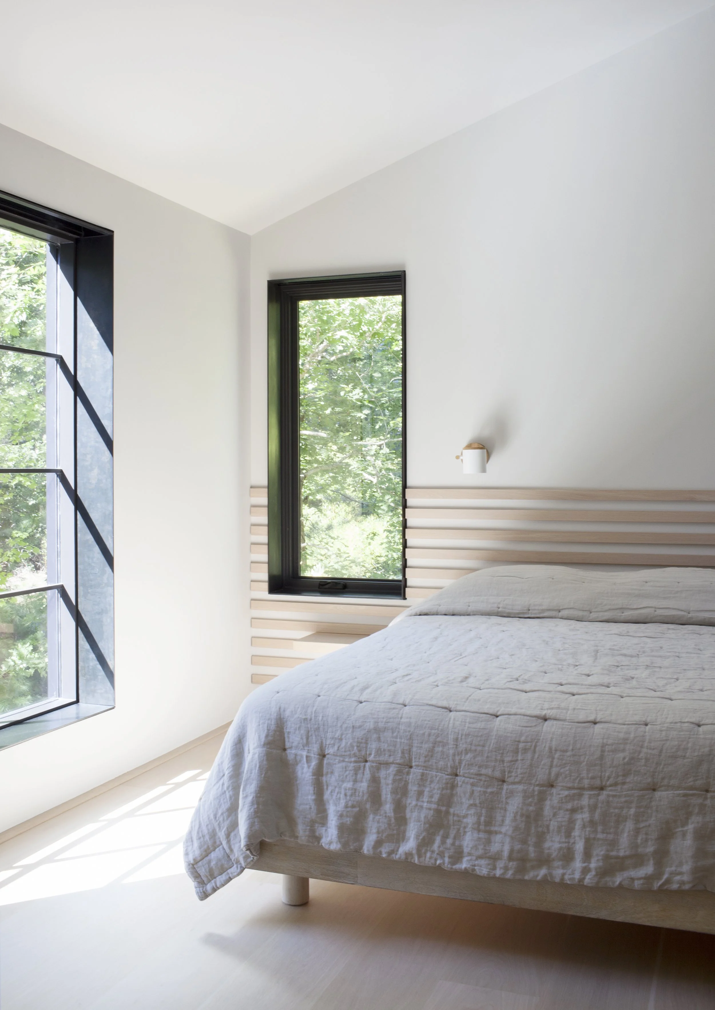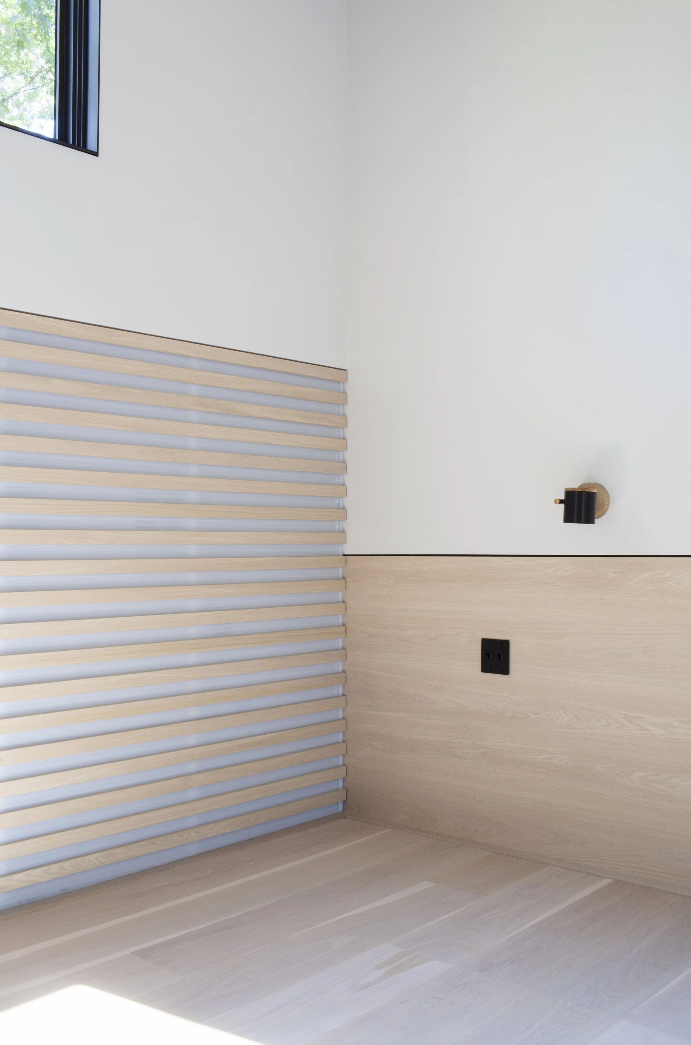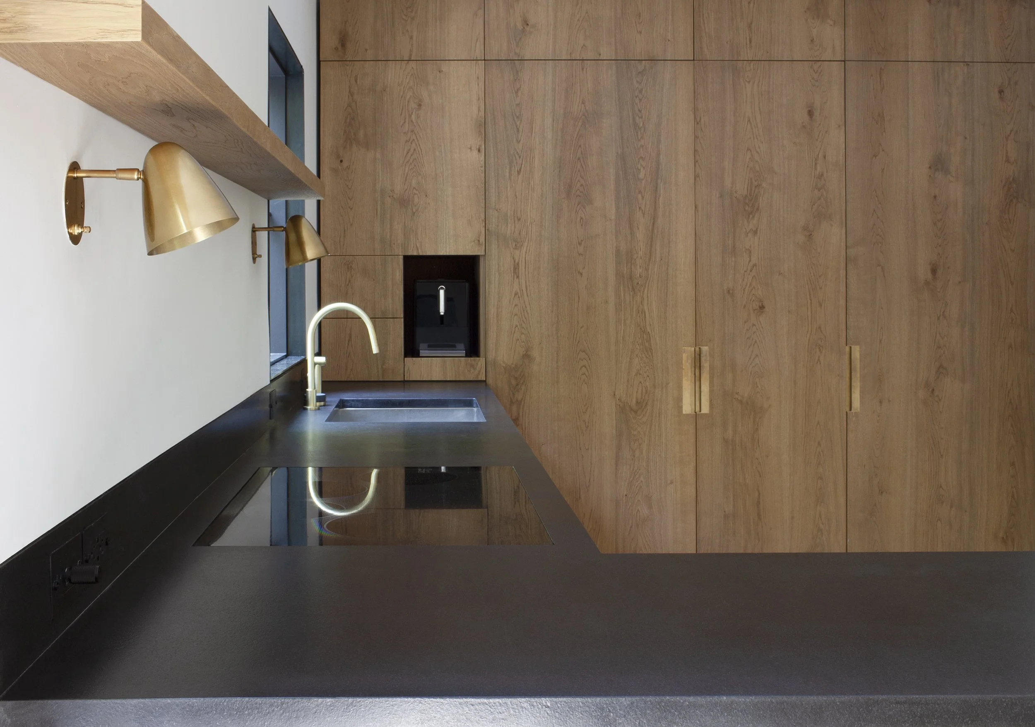
SAG HARBOR RESIDENCE
Interior Design | Nesta Studio
Architecture | Arkpraxis Architecture
Photography | Larysa Sendich
Built | Curate Build
Even moneyed Sag Harbor has fixer-uppers - and this 1950’s home needed a lot of love and pampering. A gut renovation, even at 2500 sq. ft. we set out to make every inch of the interior an essential part of the complete masterpiece, which it ultimately ended up as - if we might be so bold as to say.
As is often the case, it was great teamwork. It was a privilege getting to collaborate not only with Arkpraxis Architecture and founder Joe Jang - whom Larysa has collaborated with for more than 15 years - but also Seth Kelley of Shelter Island’s Curate Build.
We really zeroed in on a unique palette, whilst still keeping all the spaces clean and contemporary. But also used smartly placed geometric accents to give certain rooms a distinctive artfulness. (The black trim on the white staircase is an eye-catching highlight.)
The palette was envisioned with six simple ingredients: black, two variations of bleached white oak, fumed character oak for the kitchen, white and brass accents - so finishes were key in how they interacted with one another. Our millworker, Peter Galicki of Inwood Interiors, was as much a perfectionist as we all pretty much are; and it did almost feel like we made a million samples to get those finishes just right. But of course it was worth it in the end.
“I loved the process of working with Seth and Joe, we all inspired each other.”

