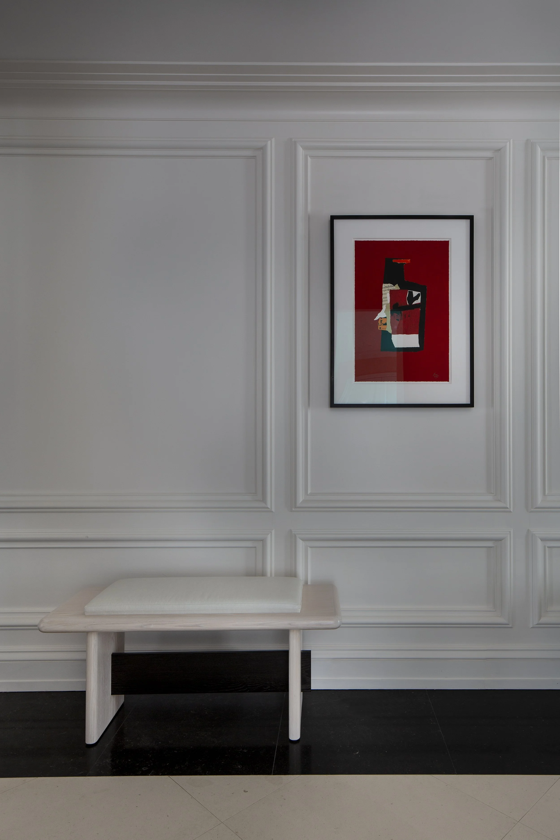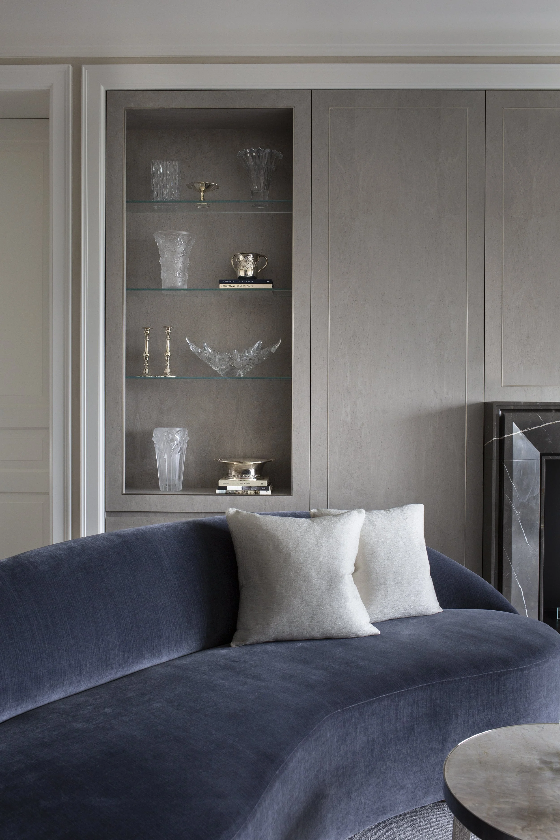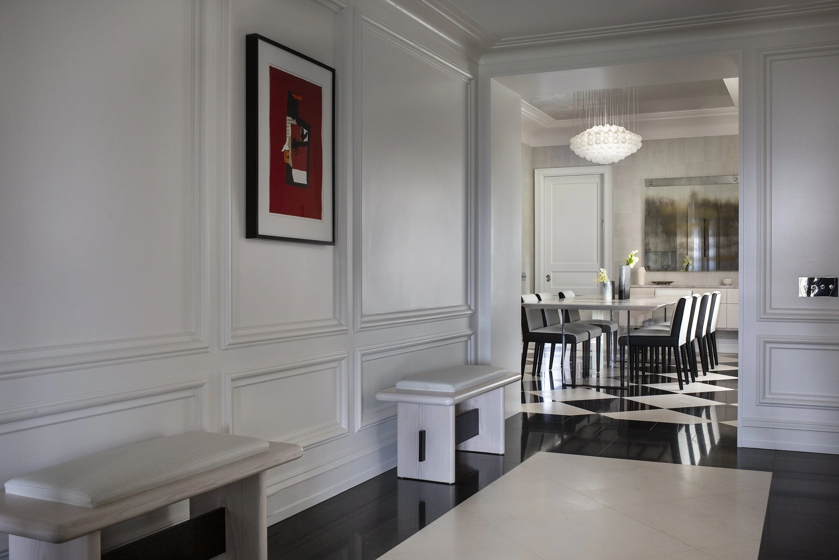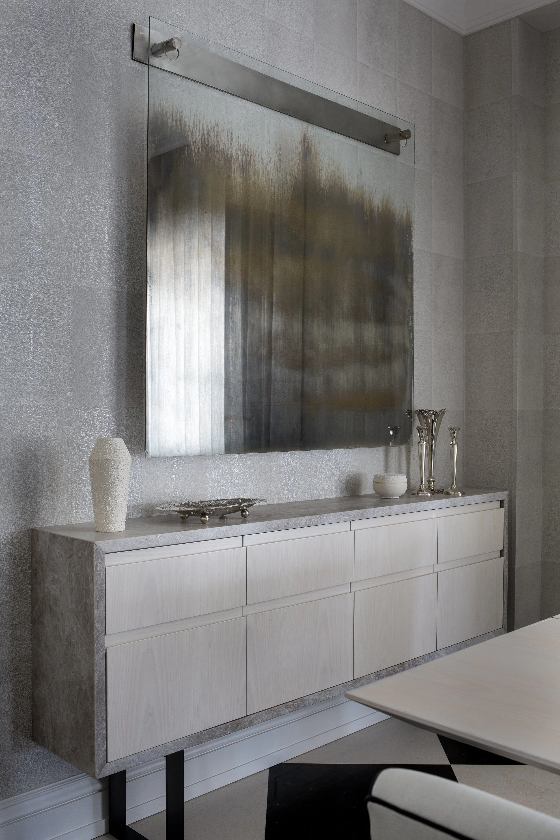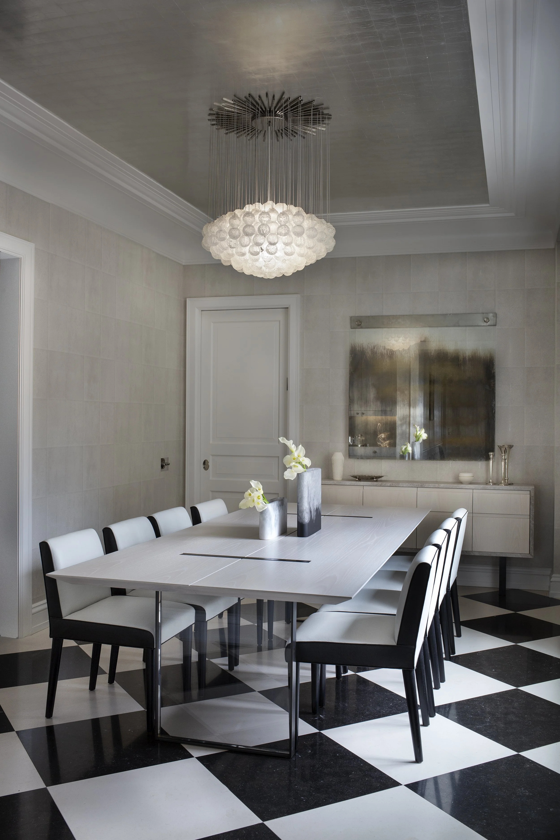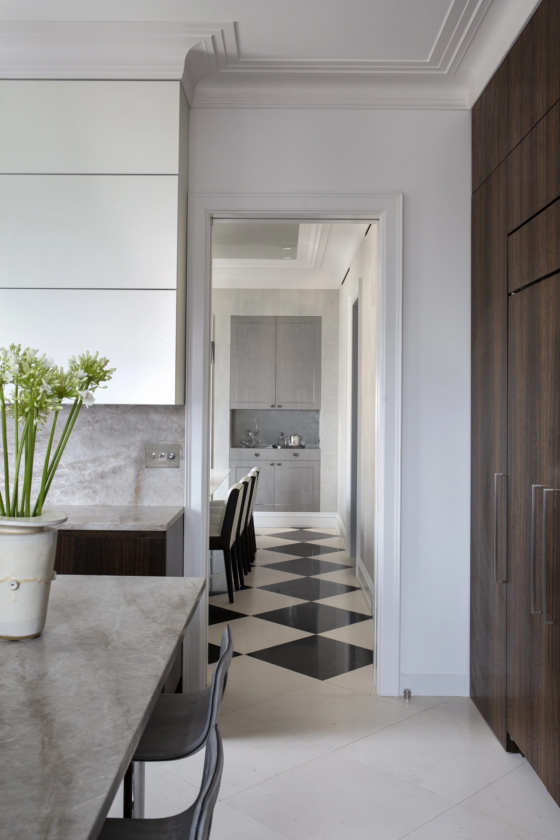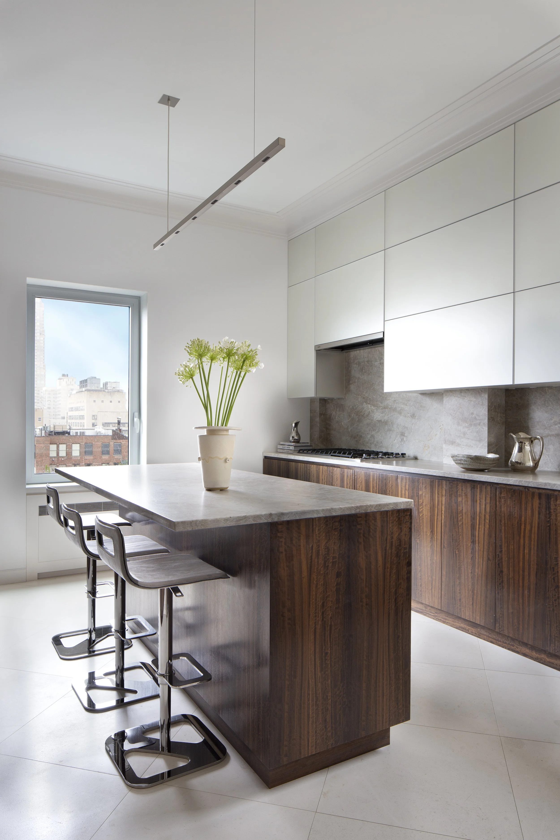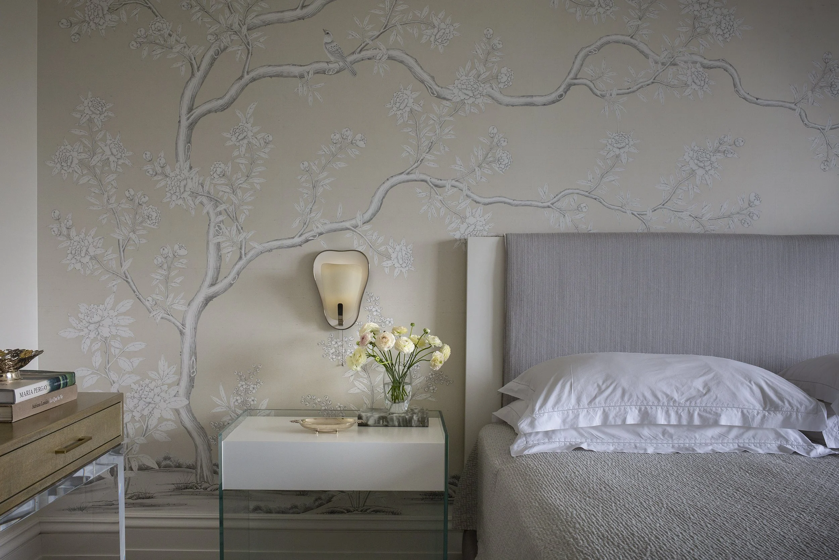
FIFTH AVENUE PENTHOUSE
Interior Design | Nesta Studio
Architecture | HS2 Architecture
Photography | Gross & Daley
Styling | Nesta Studio
Say the words “Fifth Avenue penthouse”, and the associations are of reaching the pinnacle of success, and enjoying the luxury that comes with it.
So the gut renovation of this breathtaking 4000 sq. ft. space could surely seem intimidating. However, any opportunity to collaborate with HS2 Architecture brings with it a decisive sense of confidence that the job will turn out exactly as hoped…or even better.
The dance here was about how to make it all feel very modern, whilst also employing elements that convey a classical notion of elegance - neo-baroque style moldings, coffered ceilings, the black & white diamond-patterned floor in the dining room, etc. We went with furniture choices that were primarily clean-lined, but with colors that added warmth to each room - and in most cases conversed handsomely with the textural treatments on the walls.
A highlight is an etched mirror surrounding the Central Park facing windows, reflecting and extending that breathtaking view you just cannot get enough of or tire of. As the clients loved to entertain, it certainly acts as a conversation starter.
“The clients wanted a space that would perfectly mesh with their lifestyle during the week, but also comfortably accommodate big family gatherings at weekends. In the end I believe we did strike that perfect balance.”
